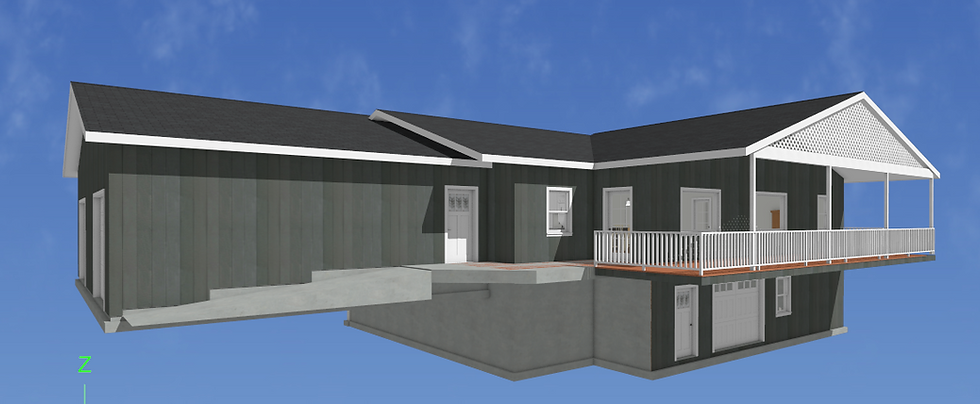top of page

Boutique Floor Plans
Our boutique home plans are a great option. They're stock plans, but can also be customized to suit your interior and exterior design needs. Check back often for new designs.
#1000 series - Barndominium Style
#2000 series - Ranch Style (no stairs)
#3000 series - Two story, or with basement
The Boutique Collection



















Plans in the works...

southern charm

white exterior

backyard guest shed

ranch house

suburban 2 story

wide barndo with huge kitchen

better than a modular home

duplex barndominium for 2 generations

compact barndominium

duplex barndominium

horse barndo exterior

horse barndo main floor

maine cottage exterior_edited

High Hill barndo 2bed 2bath

High Hill barndo main floor and upper floor bonus

dark modern exterior

4bed 2

Construction Book
Building or renovating a house is a massive project. There are so many moving parts and a plan is only as good as the paper it's written on.
That's why I've created a "construction binder" for my clients and friends!
Easily keep track of everything in your project, from paint colors to vendor bids. Use our printable worksheets created by a home design expert.
$50 - digital download
$80 - includes physical copy shipped to you

Home Planning Journal
Home Planning Journal & Guide
by Rebecca Langman
Plan your next home project with ease.
These journals are a great way to keep all your thoughts and ideas in one place when planning your next home project. Whether you're building a custom home, remodeling or renovating your current home, or just extensively redecorating these are for you. Both editions feature a mix of blank lined pages for taking notes and dot-grid pages for easy sketching or doodling.
Home Planning Journal is mostly blank pages.
Home Planning Guide has specific lists of questions for you to consider when planning your next custom built home.
Available on Amazon in hardcover or paperback.
bottom of page

