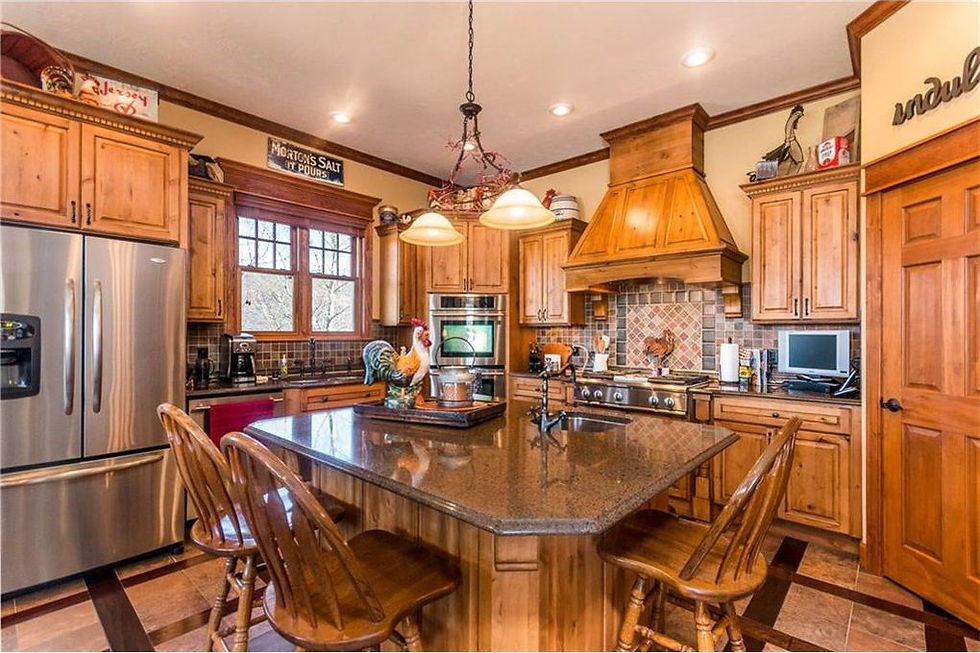top of page


parade hearth room.jpg

parade exterior.jpg

entry and dining.jpg

parade hearth room 2.jpg

parade kitchen.jpg

kitchen 1.jpg

tile and wood floor.jpg

hearth room towards kitchen.jpg

parade study.jpg

wood paneled study with tin ceiling.jpg

parade study bookcases.jpg

parade entry.jpg

entry towards study.jpg

parade dining.jpg

parade tile and wood entry floor.jpg

parade basement.jpg

parade master.jpg

master bedroom.jpg

master bath and closet.jpg

loft with built ins.jpg

covered porch.jpg

basement pool table.jpg

basement seating.jpg

parade concept board.jpg
Fall Parade of Homes 2006
The floor plan of this property was partially designed before I was brought into the project. In fact, tweaking the layout of the entry way and dining room was part of my job interview for the company that built this showcase house. Eventually the proposed design of mixing the wood and tile in the kitchen enticed the flooring supplier to purchase the home.
bottom of page